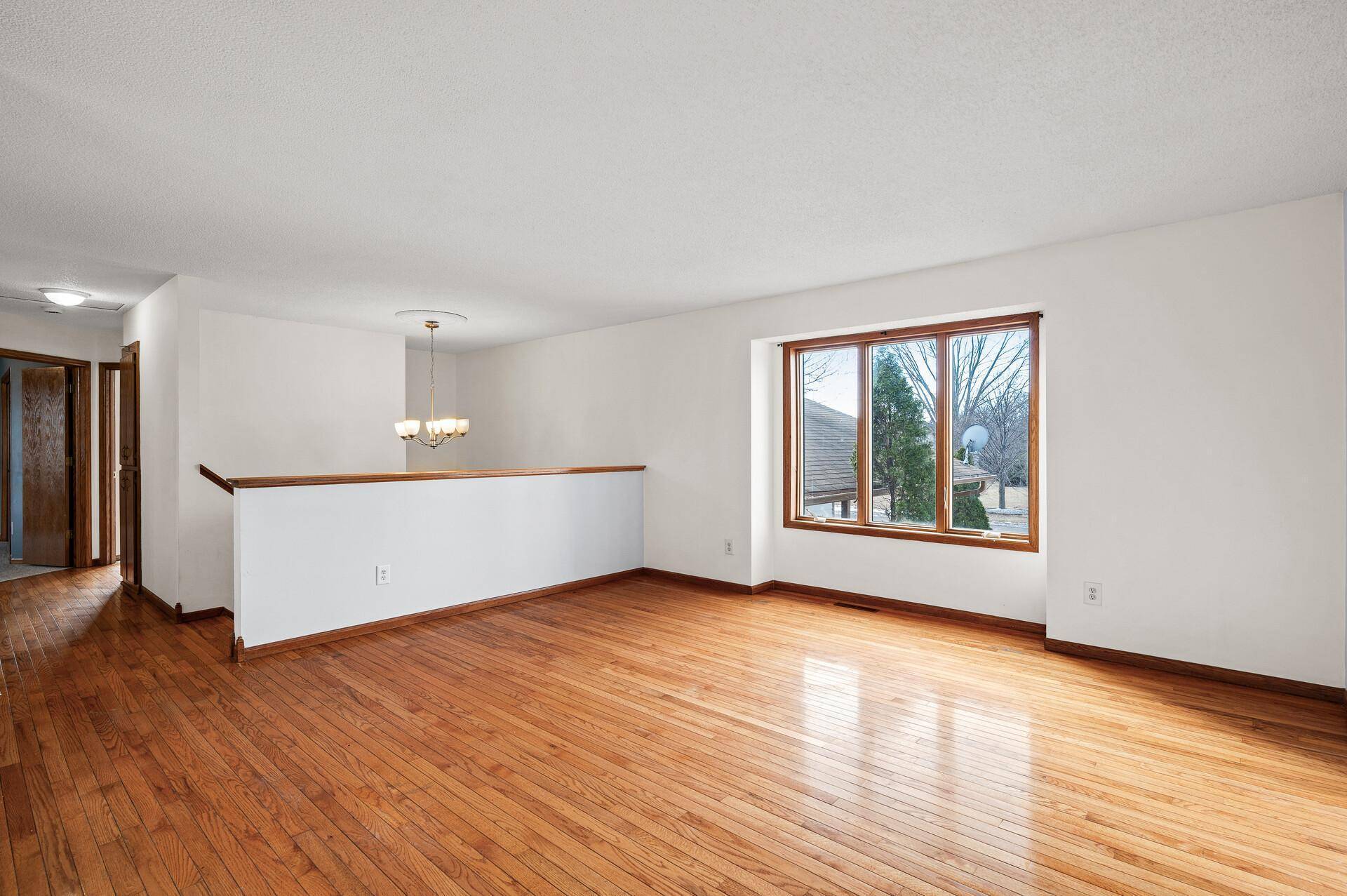$360,000
$350,000
2.9%For more information regarding the value of a property, please contact us for a free consultation.
11845 Jonquil ST NW Coon Rapids, MN 55433
4 Beds
2 Baths
1,833 SqFt
Key Details
Sold Price $360,000
Property Type Single Family Home
Sub Type Single Family Residence
Listing Status Sold
Purchase Type For Sale
Square Footage 1,833 sqft
Price per Sqft $196
Subdivision Wedgewood Parc 2Nd Add
MLS Listing ID 6647538
Sold Date 04/07/25
Bedrooms 4
Full Baths 1
Three Quarter Bath 1
Year Built 1992
Annual Tax Amount $2,648
Tax Year 2024
Contingent None
Lot Size 0.320 Acres
Acres 0.32
Lot Dimensions 100x167x165x66
Property Sub-Type Single Family Residence
Property Description
Only relocation makes this Coon Rapids home available. The sellers treated it like a forever home and built a privacy fence around the entire backyard, painted and put in fresh carpet throughout, installed a new high efficiency water heater as well as a new washer and dryer, added gutters, and replaced the lower kitchen cabinets. The large South facing window in the living room lets in abundant sunshine into your main living space and makes the hardwood floors shine. The kitchen is open to the dining room and flows right out to the deck. Thoughtfully updated, conveniently located with multiple parks nearby, this home is well laid out and ready for the next chapter.
Location
State MN
County Anoka
Zoning Residential-Single Family
Rooms
Basement Daylight/Lookout Windows, Drain Tiled, Egress Window(s), Finished
Dining Room Informal Dining Room, Living/Dining Room
Interior
Heating Forced Air
Cooling Central Air
Fireplace No
Appliance Dishwasher, Dryer, Gas Water Heater, Microwave, Range, Refrigerator, Stainless Steel Appliances, Washer, Water Softener Owned
Exterior
Parking Features Attached Garage, Asphalt
Garage Spaces 2.0
Fence Full, Privacy, Vinyl
Building
Story Split Entry (Bi-Level)
Foundation 1012
Sewer City Sewer/Connected
Water City Water/Connected
Level or Stories Split Entry (Bi-Level)
Structure Type Brick/Stone,Other
New Construction false
Schools
School District Anoka-Hennepin
Read Less
Want to know what your home might be worth? Contact us for a FREE valuation!

Our team is ready to help you sell your home for the highest possible price ASAP





