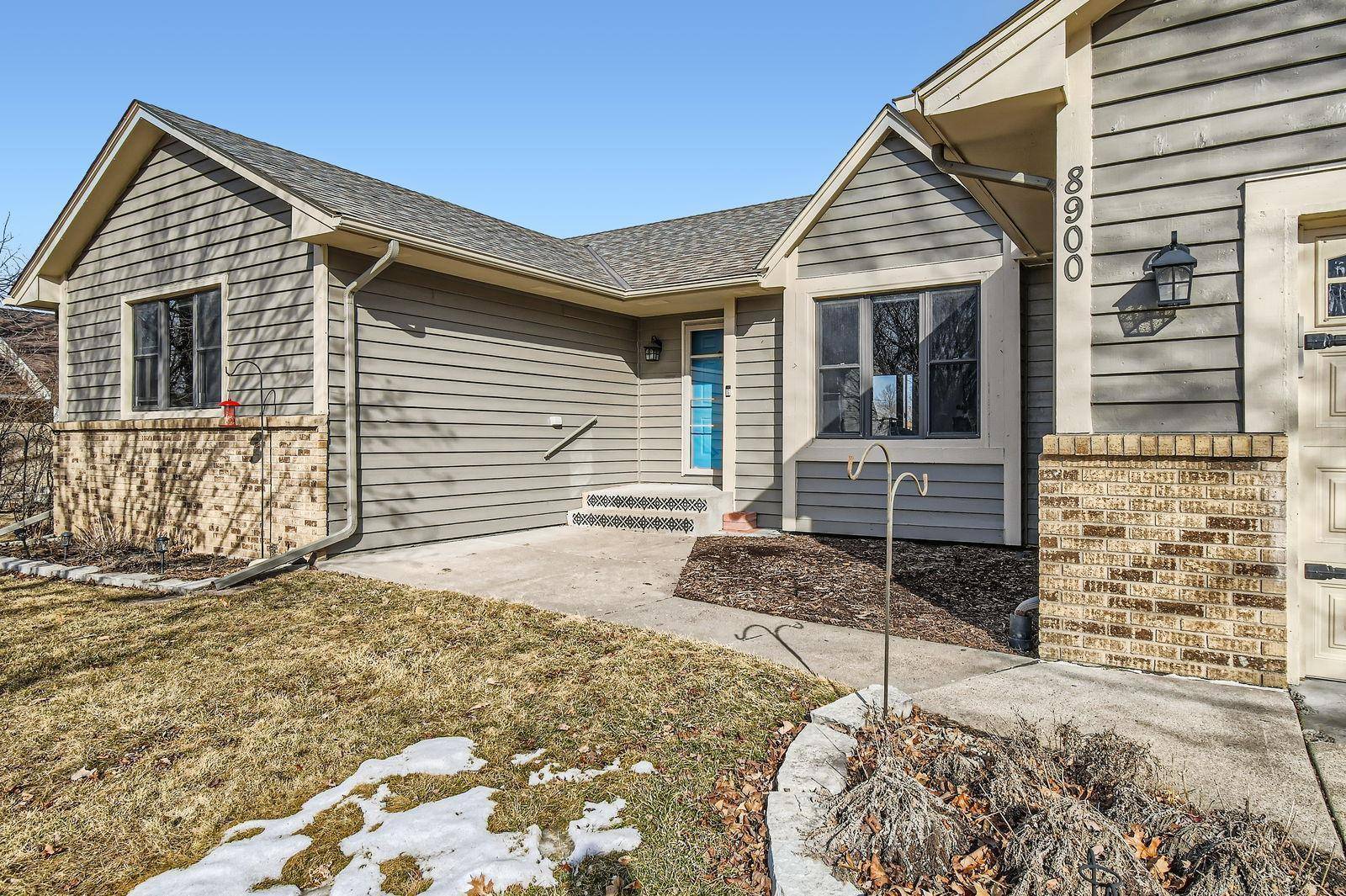$521,000
$514,900
1.2%For more information regarding the value of a property, please contact us for a free consultation.
8900 Oakview LN N Maple Grove, MN 55369
4 Beds
2 Baths
2,491 SqFt
Key Details
Sold Price $521,000
Property Type Single Family Home
Sub Type Single Family Residence
Listing Status Sold
Purchase Type For Sale
Square Footage 2,491 sqft
Price per Sqft $209
Subdivision Pine Grove Estates 3Rd Add
MLS Listing ID 6683848
Sold Date 04/17/25
Bedrooms 4
Full Baths 1
Three Quarter Bath 1
Year Built 1988
Annual Tax Amount $4,702
Tax Year 2024
Contingent None
Lot Size 0.740 Acres
Acres 0.74
Lot Dimensions 90 x 359
Property Sub-Type Single Family Residence
Property Description
Beautifully maintained home on a picturesque pond with an oversized deck, perfect for enjoying the view! This 4 BR, 2 BA, 3 car tandem garage rambler has been amazingly taken care of and features updates throughout. New roof (2019), new furnace and central air (2022), new water heater and water softener (2021). The kitchen features custom countertops, subway tile backsplash and stainless steel appliances, including a new dishwasher (2024), range/oven (2022) and microwave (2021), all included! Hardwood floors add warmth and charm. And to keep the outside as beautiful as the inside, there is an in-ground sprinkler system and the riding lawnmower with trailer stays with the home. Lower level features walk out to backyard, gas fireplace and 7.1 surround sound wired and ready for you to hook up to! Quick closing and possession available. Don't miss this move-in-ready gem!
Location
State MN
County Hennepin
Zoning Residential-Single Family
Rooms
Basement Block, Drain Tiled, Full, Sump Pump, Walkout
Dining Room Breakfast Area, Kitchen/Dining Room
Interior
Heating Forced Air
Cooling Central Air
Fireplaces Number 1
Fireplaces Type Circulating, Family Room, Gas
Fireplace Yes
Appliance Air-To-Air Exchanger, Dishwasher, Disposal, Double Oven, Dryer, Exhaust Fan, Gas Water Heater, Microwave, Range, Refrigerator, Stainless Steel Appliances, Washer
Exterior
Parking Features Attached Garage, Concrete, Garage Door Opener, Tandem
Garage Spaces 3.0
Fence Chain Link, Vinyl
Roof Type Age 8 Years or Less,Asphalt
Building
Story One
Foundation 1306
Sewer City Sewer/Connected
Water City Water/Connected
Level or Stories One
Structure Type Brick/Stone,Wood Siding
New Construction false
Schools
School District Osseo
Read Less
Want to know what your home might be worth? Contact us for a FREE valuation!

Our team is ready to help you sell your home for the highest possible price ASAP





