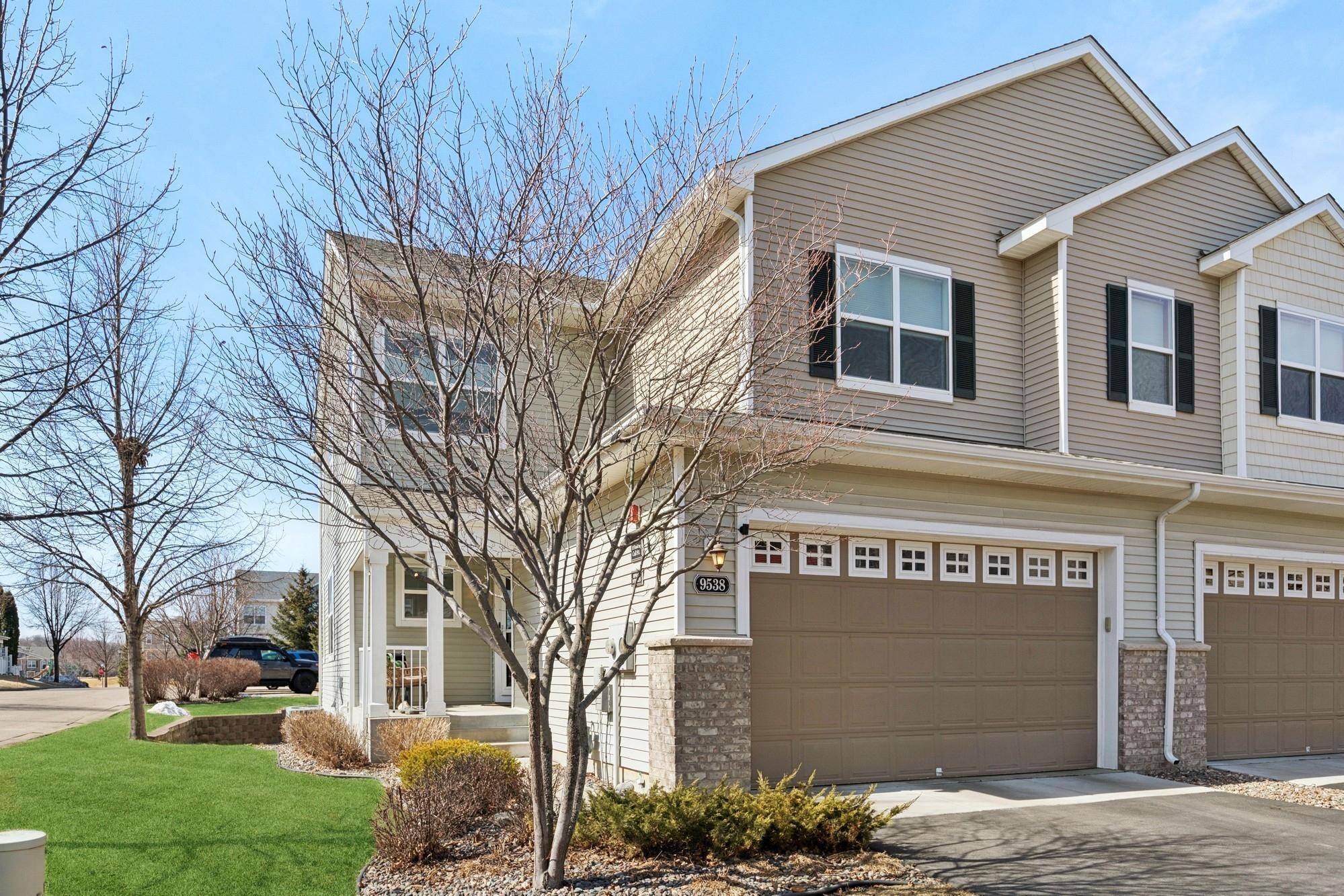$430,000
$435,000
1.1%For more information regarding the value of a property, please contact us for a free consultation.
9538 Roosevelt DR Chanhassen, MN 55317
3 Beds
3 Baths
1,987 SqFt
Key Details
Sold Price $430,000
Property Type Townhouse
Sub Type Townhouse Side x Side
Listing Status Sold
Purchase Type For Sale
Square Footage 1,987 sqft
Price per Sqft $216
Subdivision Liberty On Bluff Creek 3Rd Adn
MLS Listing ID 6684617
Sold Date 04/16/25
Bedrooms 3
Full Baths 2
Half Baths 1
HOA Fees $408/mo
Year Built 2012
Annual Tax Amount $3,976
Tax Year 2024
Contingent None
Lot Size 3,049 Sqft
Acres 0.07
Property Sub-Type Townhouse Side x Side
Property Description
Welcome to this stunning end-unit townhome drenched in south and west-facing light. There are no tight spaces here. The moment you walk in, you're greeted with a fresh, open kitchen that unfolds into an airy, two-story great room with a deck off the back. The main floor primary bedroom off the great room has a spacious bathroom and roomy walk-in closet with a custom closet organizer. Upstairs is a large loft living room that is truly a second full living space, with a wonderful view over the great room. Two more bedrooms upstairs plus a sitting space for studying or reading. This home has a hard-to-find full basement with garden-level windows. Unfinished with a rough-in for a future fourth bath with room for another bedroom plus another living space. Build your equity, and in the meantime, you'll have storage galore. With fresh paint throughout the home, new window coverings, beautiful new brass lighting fixtures, faucets and vanities new and updated, and so much more, this home lives like new construction. The community pool is a great place to relax in the summer, and the play area is a neighborhood gathering spot. This floor plan doesn't go up for sale often, and is a fantastic opportunity.
Location
State MN
County Carver
Zoning Residential-Single Family
Rooms
Family Room Other, Play Area
Basement Daylight/Lookout Windows, Drain Tiled, 8 ft+ Pour, Full, Concrete, Storage Space, Sump Pump, Unfinished
Dining Room Eat In Kitchen, Kitchen/Dining Room, Living/Dining Room
Interior
Heating Forced Air, Fireplace(s)
Cooling Central Air
Fireplaces Number 1
Fireplaces Type Gas
Fireplace No
Appliance Dishwasher, Disposal, Exhaust Fan, Gas Water Heater, Microwave, Range, Refrigerator, Stainless Steel Appliances
Exterior
Parking Features Attached Garage, Asphalt, Garage Door Opener, Guest Parking, Tuckunder Garage
Garage Spaces 2.0
Roof Type Age 8 Years or Less,Asphalt
Building
Story Two
Foundation 1092
Sewer City Sewer/Connected
Water City Water/Connected
Level or Stories Two
Structure Type Brick/Stone,Vinyl Siding
New Construction false
Schools
School District Eastern Carver County Schools
Others
HOA Fee Include Hazard Insurance,Lawn Care,Maintenance Grounds,Professional Mgmt,Trash,Sewer,Shared Amenities,Snow Removal
Restrictions Mandatory Owners Assoc,Pets - Cats Allowed,Pets - Dogs Allowed,Rental Restrictions May Apply
Read Less
Want to know what your home might be worth? Contact us for a FREE valuation!

Our team is ready to help you sell your home for the highest possible price ASAP





