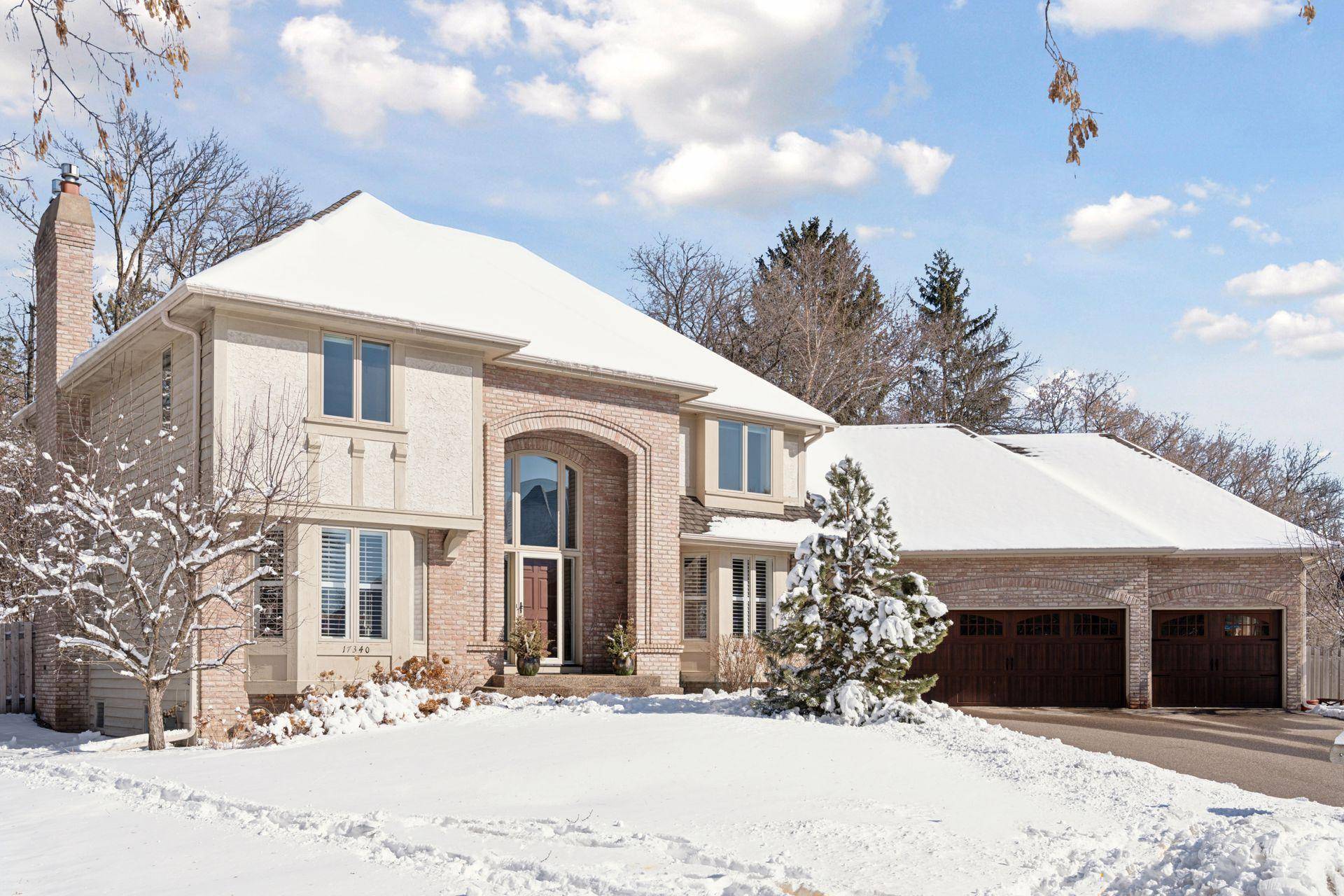$1,078,000
$945,000
14.1%For more information regarding the value of a property, please contact us for a free consultation.
17340 Bridgewater CIR Minnetonka, MN 55345
5 Beds
4 Baths
4,596 SqFt
Key Details
Sold Price $1,078,000
Property Type Single Family Home
Sub Type Single Family Residence
Listing Status Sold
Purchase Type For Sale
Square Footage 4,596 sqft
Price per Sqft $234
MLS Listing ID 6679424
Sold Date 04/24/25
Bedrooms 5
Full Baths 2
Half Baths 1
Three Quarter Bath 1
Year Built 1989
Annual Tax Amount $10,407
Tax Year 2025
Contingent None
Lot Size 0.510 Acres
Acres 0.51
Lot Dimensions 103x157x194x219
Property Sub-Type Single Family Residence
Property Description
***Multiple offers received. Sellers request highest and best offers submitted by 7pm, Friday, 3/14.*** Welcome to this masterfully remodeled, Ron Clark built, south-facing, Minnetonka 2-story, sited on a private, flat 1/2 acre lot at the end of a cul de sac. The main level features vaulted foyer with hardwood floors, enameled woodwork, open gourmet kitchen with large center island, dual wall ovens, gas range with hood, custom tile & cabinetry, living room with built-ins, gas fireplace and more, formal dining, large office, all with 9'+ ceilings, four-season porch, 1/2 bath and mud room adjacent to the home management/craft/flex (also has W/D hookups behind wall) room off the attached 3-car garage. The upper level boasts a large primary with double closets, vaulted tray ceiling, and luxury bath. Also up are three large junior bedrooms and a full hallway bath. Freshly painted lower level includes the 5th bedroom, 3/4 bath, large family room with gas fireplace, laundry room and ample storage. Major home remodel 2016, furnace & AC 2020, privacy fence in backyard 2018, TimberTech deck 2022, roof 2011, generator, and so much more. Coveted Minnetonka schools (Groveland, MME, Mtka HS), one block from the Lake Mtka Regional Trail and the Minnetonka Middle School East.
Location
State MN
County Hennepin
Zoning Residential-Single Family
Rooms
Basement Block, Drain Tiled, Finished, Full, Storage Space, Sump Pump
Dining Room Eat In Kitchen, Separate/Formal Dining Room
Interior
Heating Forced Air
Cooling Central Air
Fireplaces Number 2
Fireplaces Type Brick, Family Room, Gas, Living Room
Fireplace Yes
Appliance Cooktop, Dishwasher, Disposal, Double Oven, Dryer, Exhaust Fan, Gas Water Heater, Microwave, Refrigerator, Stainless Steel Appliances, Wall Oven, Washer, Water Softener Owned, Wine Cooler
Exterior
Parking Features Attached Garage, Asphalt, Garage Door Opener, Insulated Garage
Garage Spaces 3.0
Fence Full, Privacy, Wood
Pool None
Roof Type Age Over 8 Years,Asphalt
Building
Lot Description Many Trees
Story Two
Foundation 1632
Sewer City Sewer - In Street
Water City Water - In Street
Level or Stories Two
Structure Type Brick/Stone,Stucco,Wood Siding
New Construction false
Schools
School District Minnetonka
Read Less
Want to know what your home might be worth? Contact us for a FREE valuation!

Our team is ready to help you sell your home for the highest possible price ASAP





