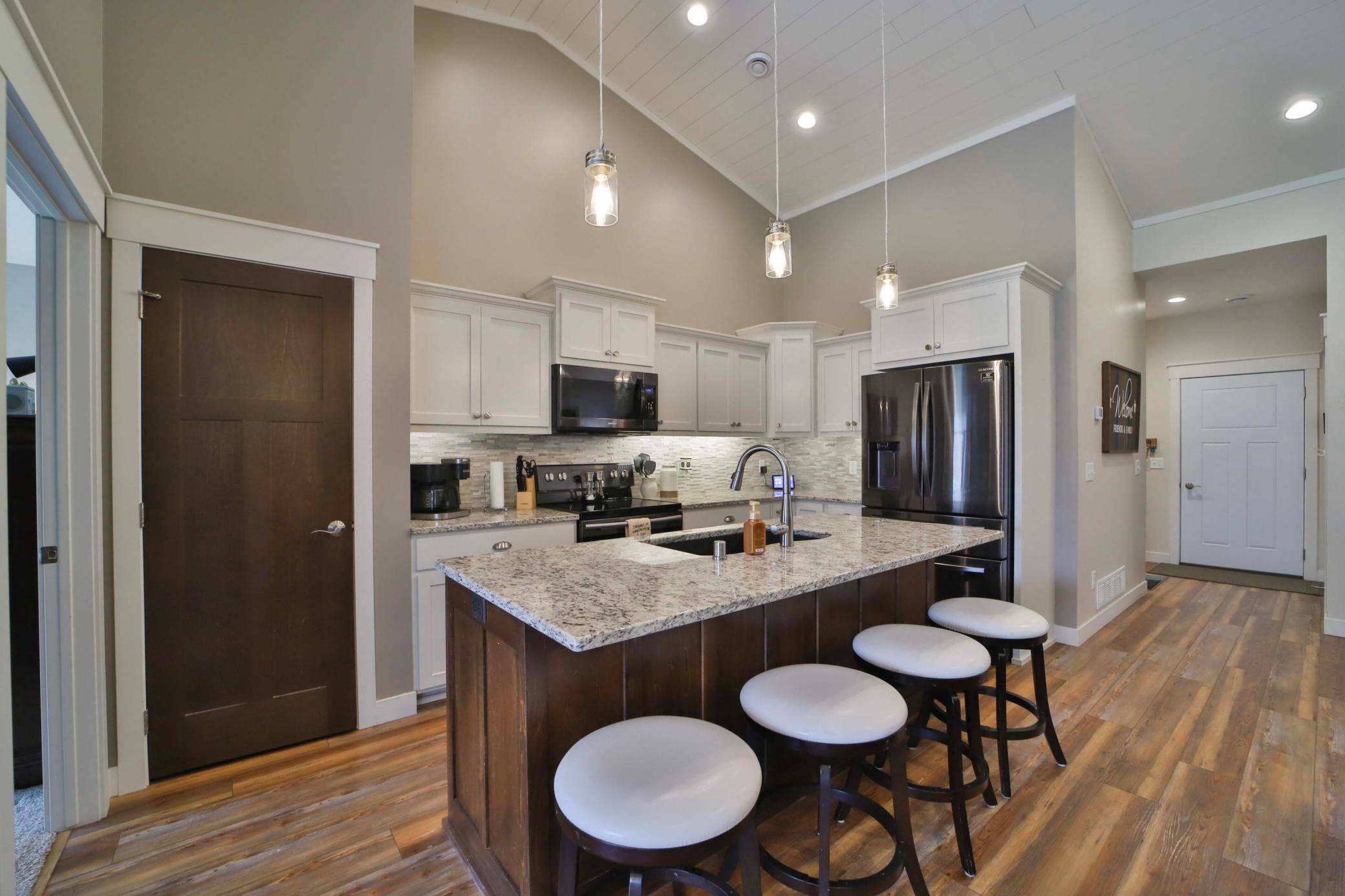$590,900
$579,900
1.9%For more information regarding the value of a property, please contact us for a free consultation.
30428 Suffolk CIR Breezy Point, MN 56472
3 Beds
2 Baths
1,812 SqFt
Key Details
Sold Price $590,900
Property Type Single Family Home
Sub Type Single Family Residence
Listing Status Sold
Purchase Type For Sale
Square Footage 1,812 sqft
Price per Sqft $326
Subdivision Whitebirch Seven
MLS Listing ID 6711427
Sold Date 06/05/25
Bedrooms 3
Full Baths 2
Year Built 2020
Annual Tax Amount $2,930
Tax Year 2024
Contingent None
Lot Size 1.020 Acres
Acres 1.02
Lot Dimensions 133x310x140x346
Property Sub-Type Single Family Residence
Property Description
Experience upscale living at 30428 Suffolk Circle, a stunning 3-bedroom, 2-bathroom residence in picturesque Breezy Point. Just moments from the stunning shores of Pelican Lake and the prestigious Breezy Point Resort, this impeccable home offers a remarkable blend of modern comfort and scenic beauty.
The residence showcases elegant features, including a primary suite with an ensuite bathroom, a dedicated laundry room, and a charming gas fireplace. Enjoy the craftsmanship of vaulted ceilings, granite countertops, and high-end appliances, perfect for hosting gatherings.
Relax in the sun-drenched four-season sunroom or on the expansive patio, surrounded by a meticulously maintained 1-acre property with an in-ground sprinkler system. A spacious 3-car attached garage provides ample storage solutions for vehicles, golf cart and personal belongings. Don't miss the opportunity to own this extraordinary piece of Minnesota living – contact us today to schedule a private tour.
Location
State MN
County Crow Wing
Zoning Residential-Single Family
Rooms
Basement Slab
Dining Room Separate/Formal Dining Room
Interior
Heating Forced Air, Fireplace(s)
Cooling Central Air
Fireplaces Number 1
Fireplaces Type Gas, Living Room
Fireplace No
Appliance Dishwasher, Freezer, Microwave, Range, Refrigerator
Exterior
Parking Features Attached Garage, Asphalt
Garage Spaces 3.0
Roof Type Asphalt
Building
Lot Description Many Trees
Story One
Foundation 1812
Sewer City Sewer/Connected
Water Drilled, Private, Well
Level or Stories One
Structure Type Fiber Cement
New Construction false
Schools
School District Pequot Lakes
Read Less
Want to know what your home might be worth? Contact us for a FREE valuation!

Our team is ready to help you sell your home for the highest possible price ASAP





