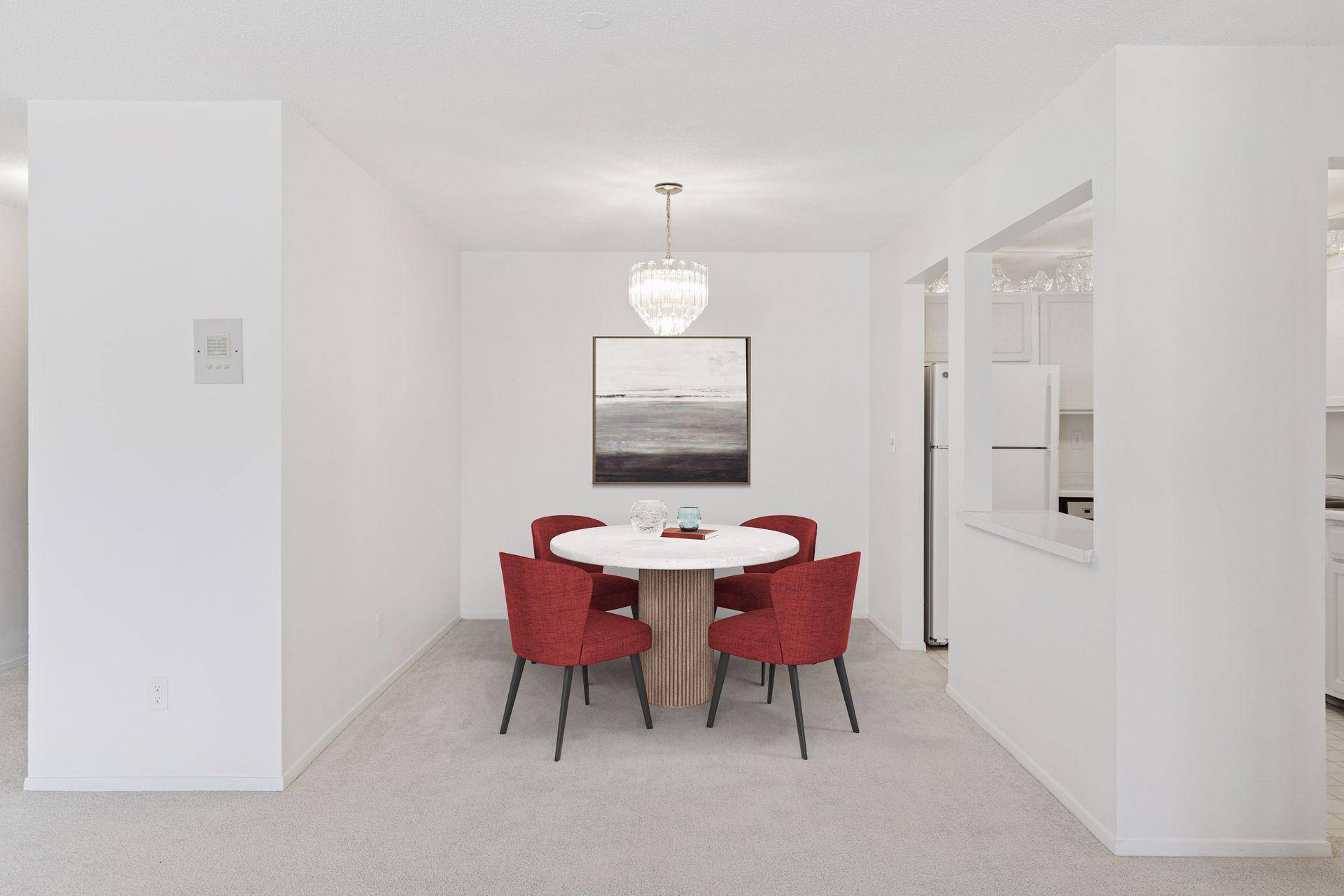$125,000
$125,000
For more information regarding the value of a property, please contact us for a free consultation.
10301 Cedar Lake RD #202 Minnetonka, MN 55305
2 Beds
1 Bath
1,026 SqFt
Key Details
Sold Price $125,000
Property Type Condo
Sub Type Low Rise
Listing Status Sold
Purchase Type For Sale
Square Footage 1,026 sqft
Price per Sqft $121
Subdivision Cedar Ridge
MLS Listing ID 6710174
Sold Date 07/10/25
Bedrooms 2
Full Baths 1
HOA Fees $534/mo
Year Built 1969
Annual Tax Amount $1,847
Tax Year 2025
Contingent None
Lot Dimensions Common
Property Sub-Type Low Rise
Property Description
Looking for a great value! Priced below market to sell! Cash offers only! Nicely updated unit at the quiet end of the hall! New Carpet- has never been lived on! New refrigerator April 2025, New 10,000 BTU AC unit in April 2025 and fresh paint! 2 bedrooms with a walk-thru bath to the primary bedroom. Lots of storage with floor to ceiling closets in both bedrooms, and big floor to ceiling closet in front foyer area! Storage unit on same floor in locked storage room - Locker #202. Garage stall in West garage #W29 (new owner can add bike rack to wall if they would like). Immediate closing possible.
Location
State MN
County Hennepin
Zoning Residential-Single Family
Rooms
Basement Block
Dining Room Living/Dining Room
Interior
Heating Baseboard
Cooling Wall Unit(s)
Fireplace No
Appliance Chandelier, Dishwasher, Range, Refrigerator
Exterior
Parking Features Assigned, Asphalt, Garage Door Opener, Guest Parking, Heated Garage, Insulated Garage, Parking Garage, Paved, Secured, Storage, Tuckunder Garage, Underground
Garage Spaces 1.0
Fence None
Pool None
Waterfront Description Pond,Shared
Building
Lot Description Many Trees
Story One
Foundation 1026
Sewer City Sewer/Connected
Water City Water/Connected
Level or Stories One
Structure Type Brick/Stone,Metal Siding,Vinyl Siding
New Construction false
Schools
School District Hopkins
Others
HOA Fee Include Maintenance Structure,Controlled Access,Gas,Hazard Insurance,Heating,Lawn Care,Maintenance Grounds,Parking,Professional Mgmt,Trash,Sewer,Snow Removal
Restrictions Mandatory Owners Assoc,Pets - Cats Allowed,Pets - Number Limit,Rental Restrictions May Apply
Read Less
Want to know what your home might be worth? Contact us for a FREE valuation!

Our team is ready to help you sell your home for the highest possible price ASAP





